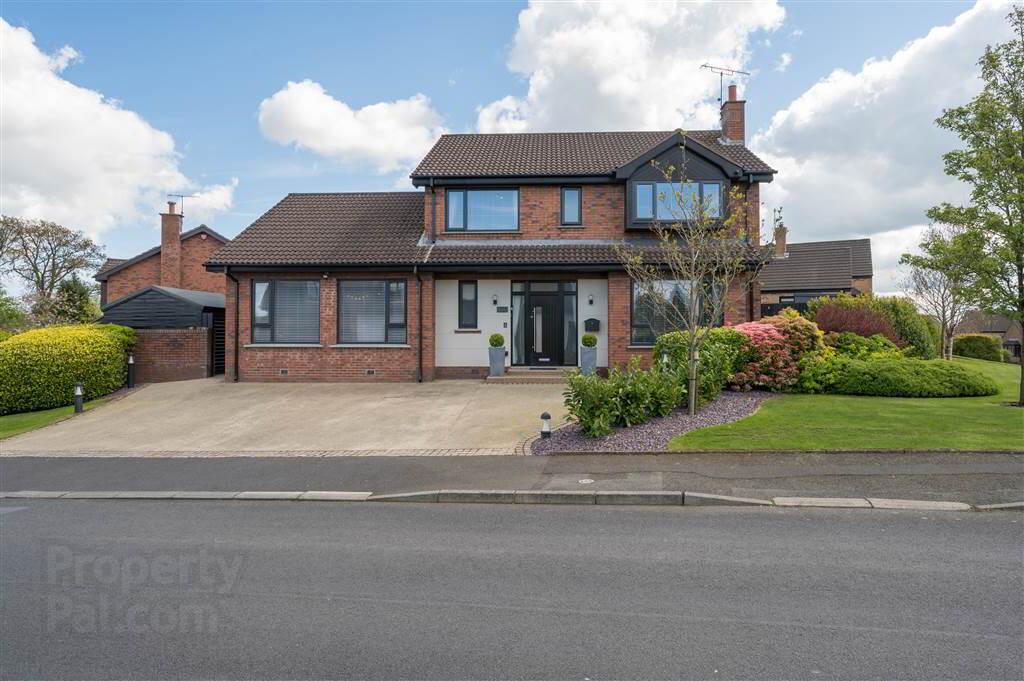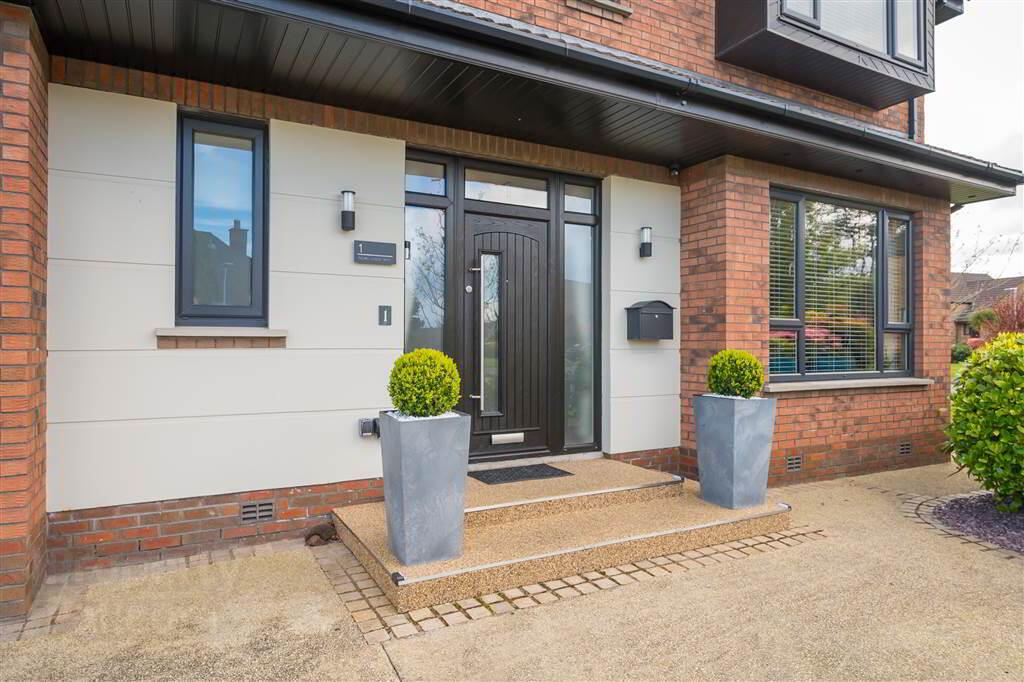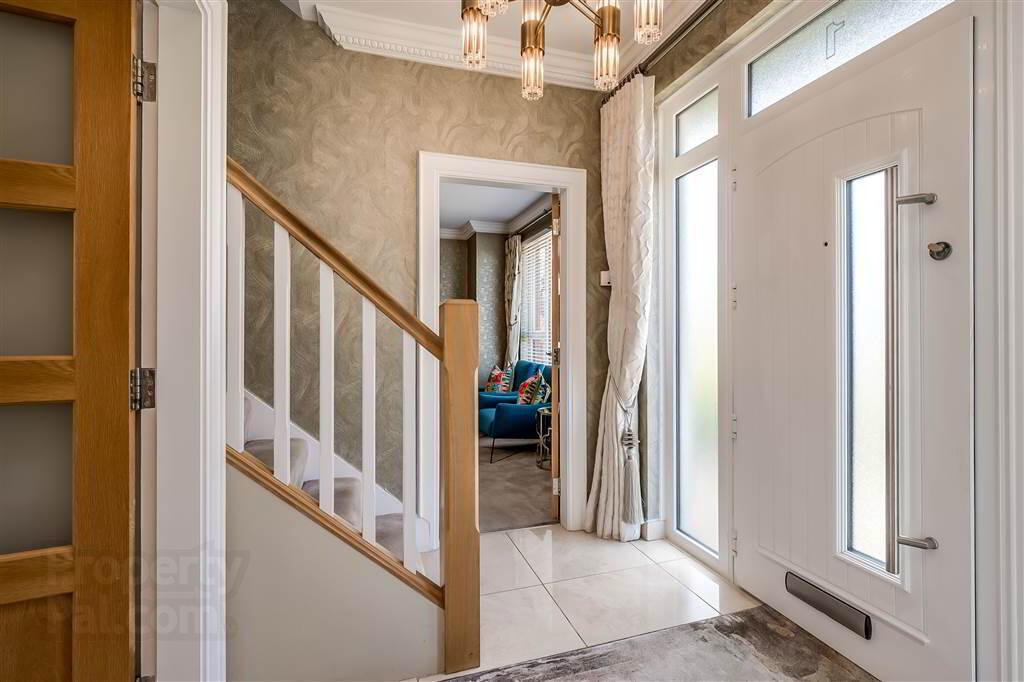


1 Royal Lodge Park,
Off Purdysburn Road, Belfast, BT8 7YP
5 Bed Detached House
Offers around £625,000
5 Bedrooms
4 Receptions
EPC Rating
Key Information
Price | Offers around £625,000 |
Rates | £2,958.00 pa*¹ |
Stamp Duty | |
Typical Mortgage | No results, try changing your mortgage criteria below |
Tenure | Freehold |
Style | Detached House |
Bedrooms | 5 |
Receptions | 4 |
Heating | Gas |
EPC | |
Broadband | Highest download speed: 900 Mbps Highest upload speed: 110 Mbps *³ |
Status | For sale |

Features
- Extended , Refurbished Detached Family Villa on a Corner Site
- Four Reception Rooms
- Stylishly Decorated and Tastefully Finished Throughout
- Four Reception Rooms including A SunRoom overlooking the Gardens
- Large Driveway for Multiple Vehicles
- South Facing Garden with Patio and Artificial Lawns
- Luxury Open Plan Kitchen with Utlity Room
- Gas Central Heating & Acustic Double Glazed Windows Installed Throughout
- Modern Bathroom Suites
- Close Proximity to a Wide Range of Shopping, Amenities and Transport Links
GOC are delighted to offer this exceptional house in the highly regarded Royal Lodge development. Situated at the start of the development in the first cul de sac. Newtownbreda's excellent choice of schools makes the area a major attraction to families. Within close proximity to the Outer Ring and Saintfield Road, Royal Lodge has excellent amenities and shopping nearby.
Immaculately presented, this extended residence boasts substantial living space both internally and externally. The ground floor accomodation is perfectly designed for entertaining, offering four versatile receptions rooms including a formal dining room with bar. The kitchen effortlessly flows into a stunning sunroom with atrium ceiling and gas fire. Additionally, a practical utility space off the kitchen and a W/C. Upstairs, a stunning master bedroom with en-suite and a further four well-proportioned bedrooms.
The front of the property has a wide driveway providing extensive off street parking and mature gardens in lawn. To the rear of the property, a delightful South-facing garden provides private entertainment space with expansive patios and a pergola. The fully enclosed garden is completed by a low maintenance artificial lawn with herbaceous borders.
Early viewing is highly recommended.
Ground Floor
- ENTRANCE HALL:
- DRAWING ROOM:
- 4.88m x 4.22m (16' 0" x 13' 10")
Cornicing, ceiling rose, carpeted, gas fire with wooden surround and marble inset. - LIVING ROOM:
- 4.22m x 3.33m (13' 10" x 10' 11")
Cornicing, ceiling rose, access to garden via french doors. - KITCHEN WITH BREAKFAST AREA :
- 7.32m x 5.79m (24' 0" x 19' 0")
Open plan with built-in breakfast bar of wood and granite and archway walkthrough to sun-room. High and low level units with granite worksurfaces. Rangemaster 5 ring hob and oven and Rangemaster American fridge freezer. Tiled flooring and recessed lighting. - SUN ROOM:
- 4.88m x 3.66m (16' 0" x 12' 0")
Vaulted ceiling with six velux windows with triple glazed windows and electric blinds. Gas fire nestled on stone mantel (?)with heat resistant wall. Garden access via bi-folding doors. - DINING ROOM:
- 5.18m x 4.88m (17' 0" x 16' 0")
Solid wooden flooring, recessed lighting, integrated bar. - UTILITY ROOM:
- 3.02m x 1.83m (9' 11" x 6' 0")
Polished tiled floor, high and low level units. - W/C
- Wash hand basin and low flush W/C.
First Floor
- MASTER BEDROOM 1:
- 4.27m x 4.24m (14' 0" x 13' 11")
Triple built-in slider wardrobes and recessed lighting. - ENSUITE BATHROOM:
- Fully tiled with recessed lighting, wash hand basin, low flush W/C and power shower with sliding doors.
- BEDROOM (2):
- 4.88m x 3.66m (16' 0" x 12' 0")
Carpeted and under eaves storage. - BEDROOM (3):
- 3.35m x 3.05m (11' 0" x 10' 0")
Built-in wardrobes and carpeted. - BEDROOM (4):
- 3.3m x 3.05m (10' 10" x 10' 0")
Carpeted. - BEDROOM (5):
- 2.74m x 2.41m (9' 0" x 7' 11")
Carpeted. - FAMILY BATHROOM
- Fully tiled, panel bath, glass panel, extractor fan, low fush W/C and wash hand basin.
Outside
- Parking for 3 cars to the front,enclosed to the rear. Large BBQ area with Pergola. Large patio area and artificial lawns, all bordered by pebbled flowerbeds and fencing. Private aspect to the rear.
Directions
Turn off the Saintfield Road onto the Purdysburn Road and turn right onto the Royal Lodge Road. The house is the fourth on your right hand side.



